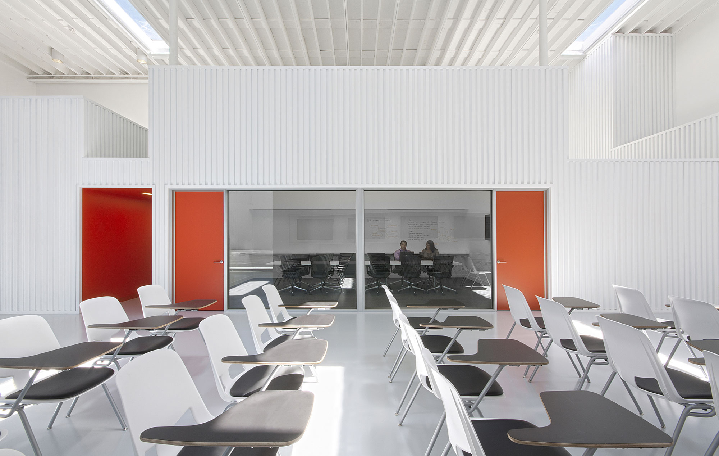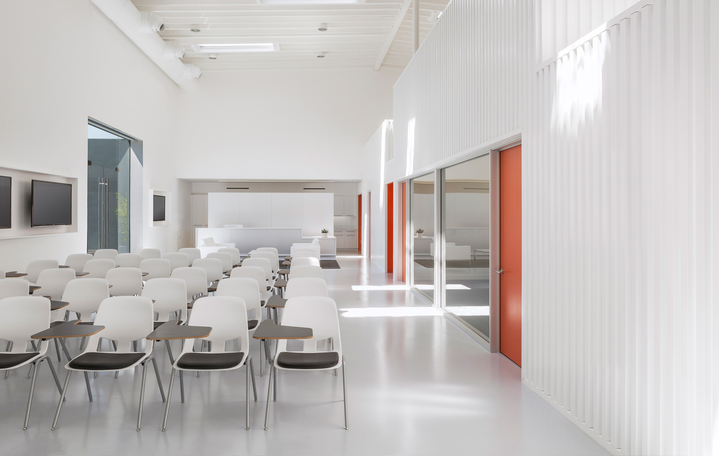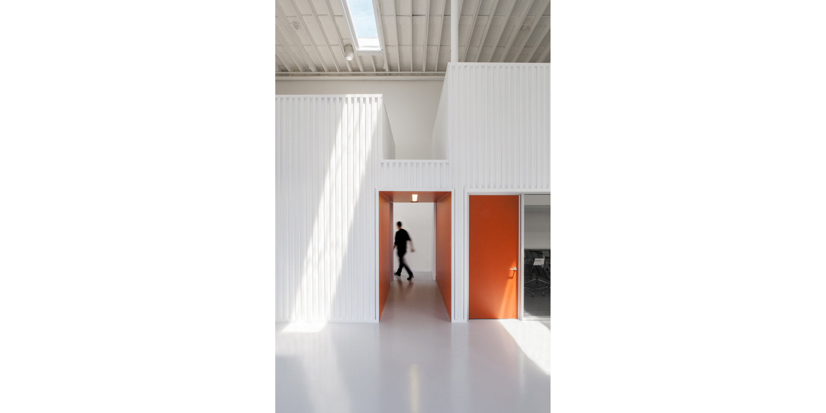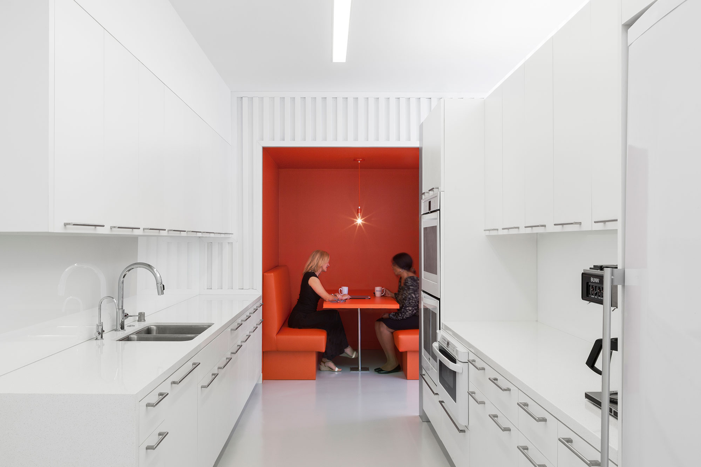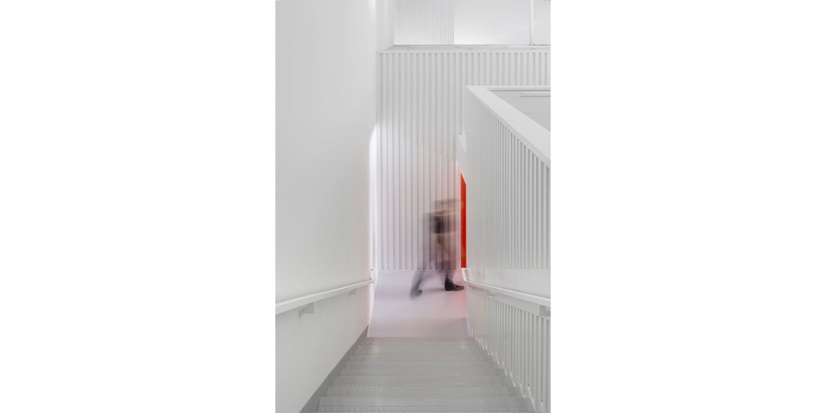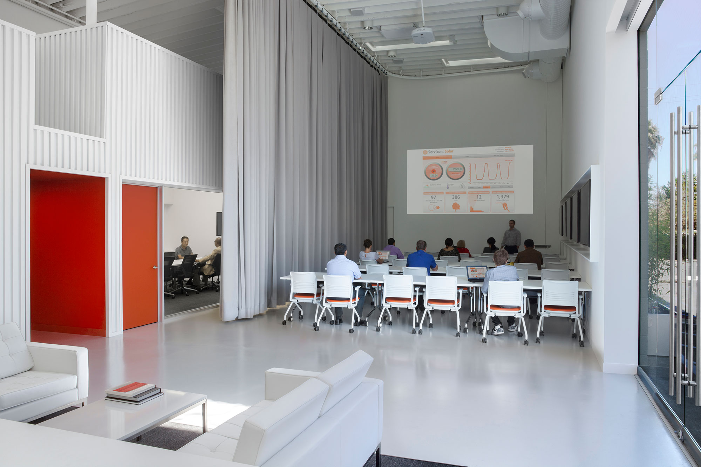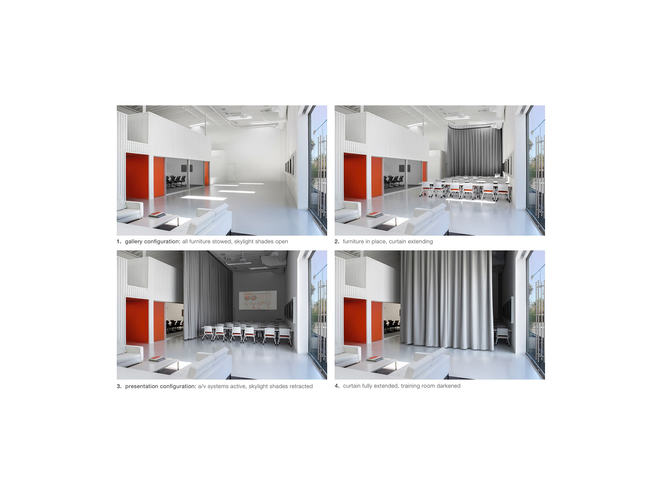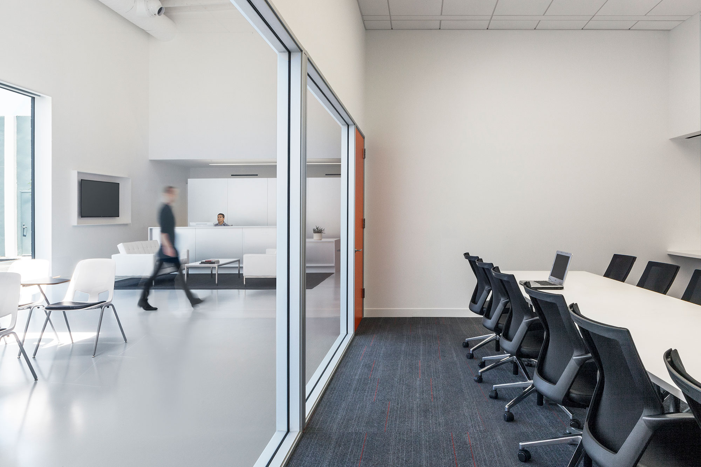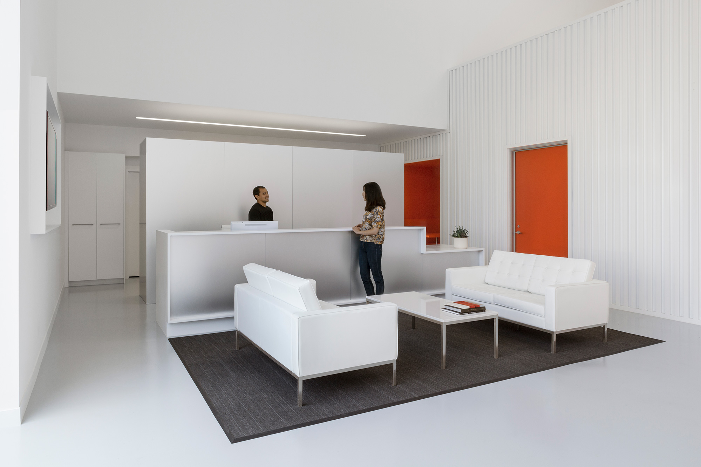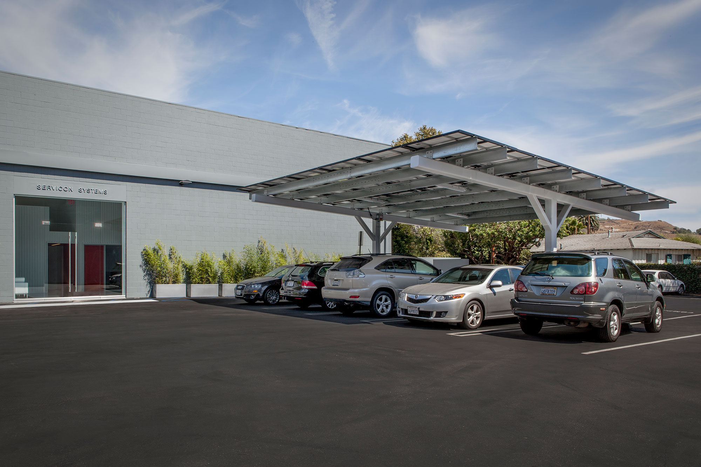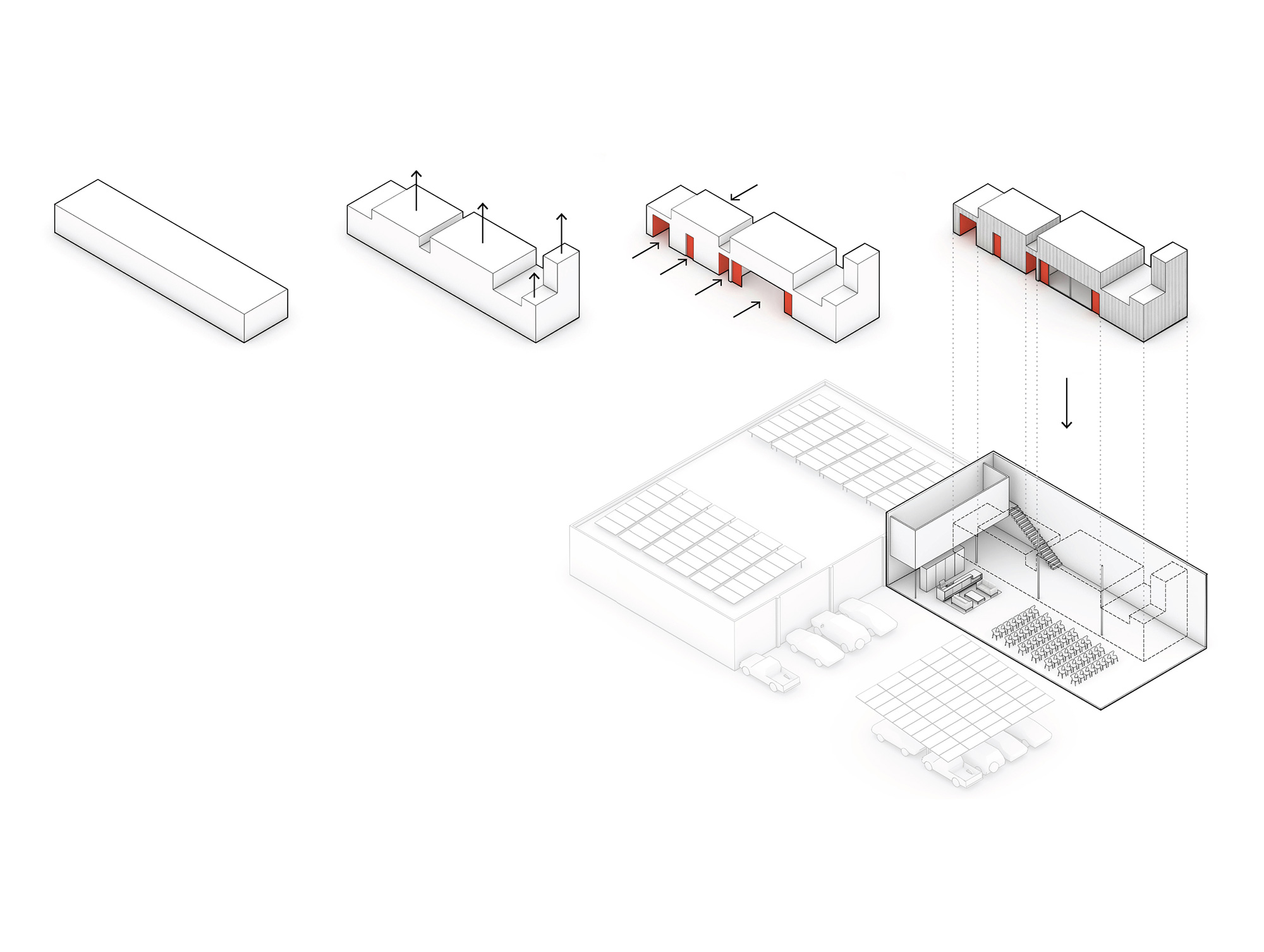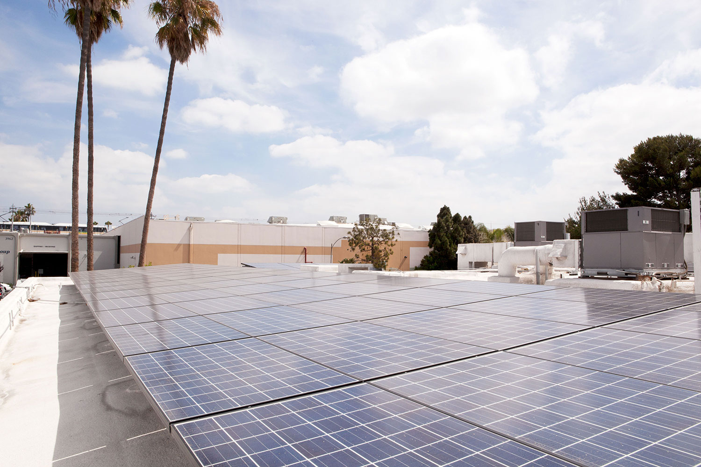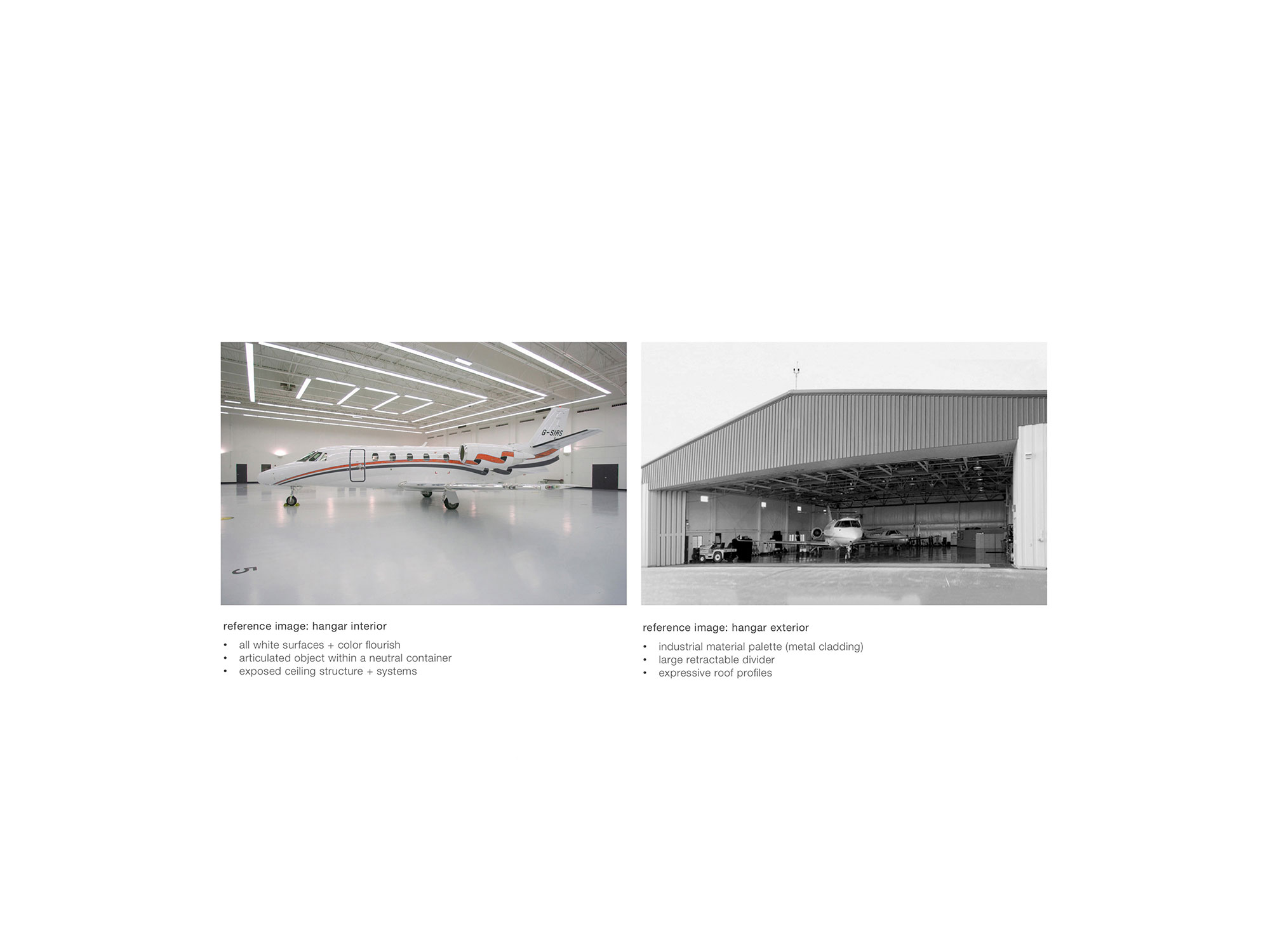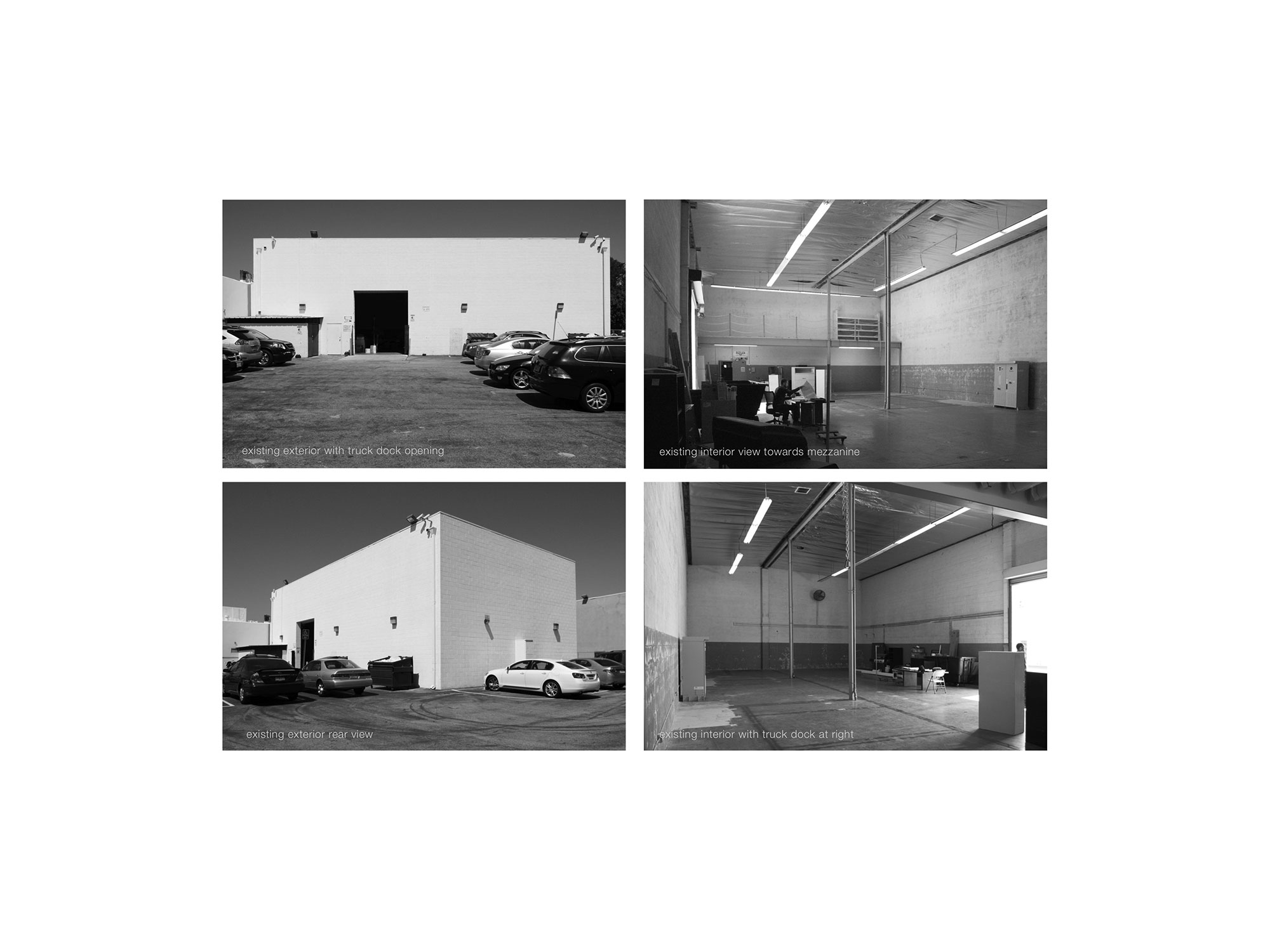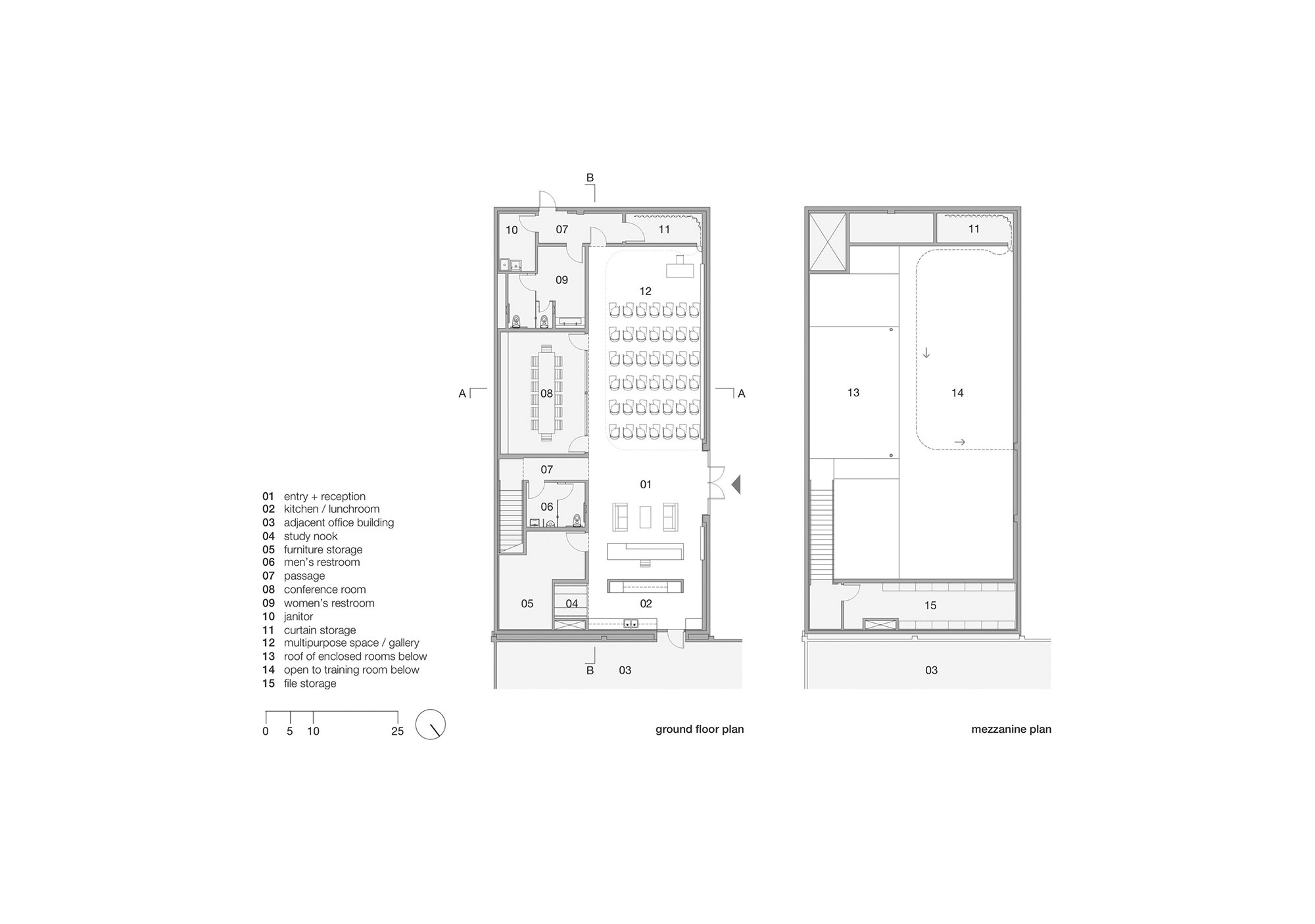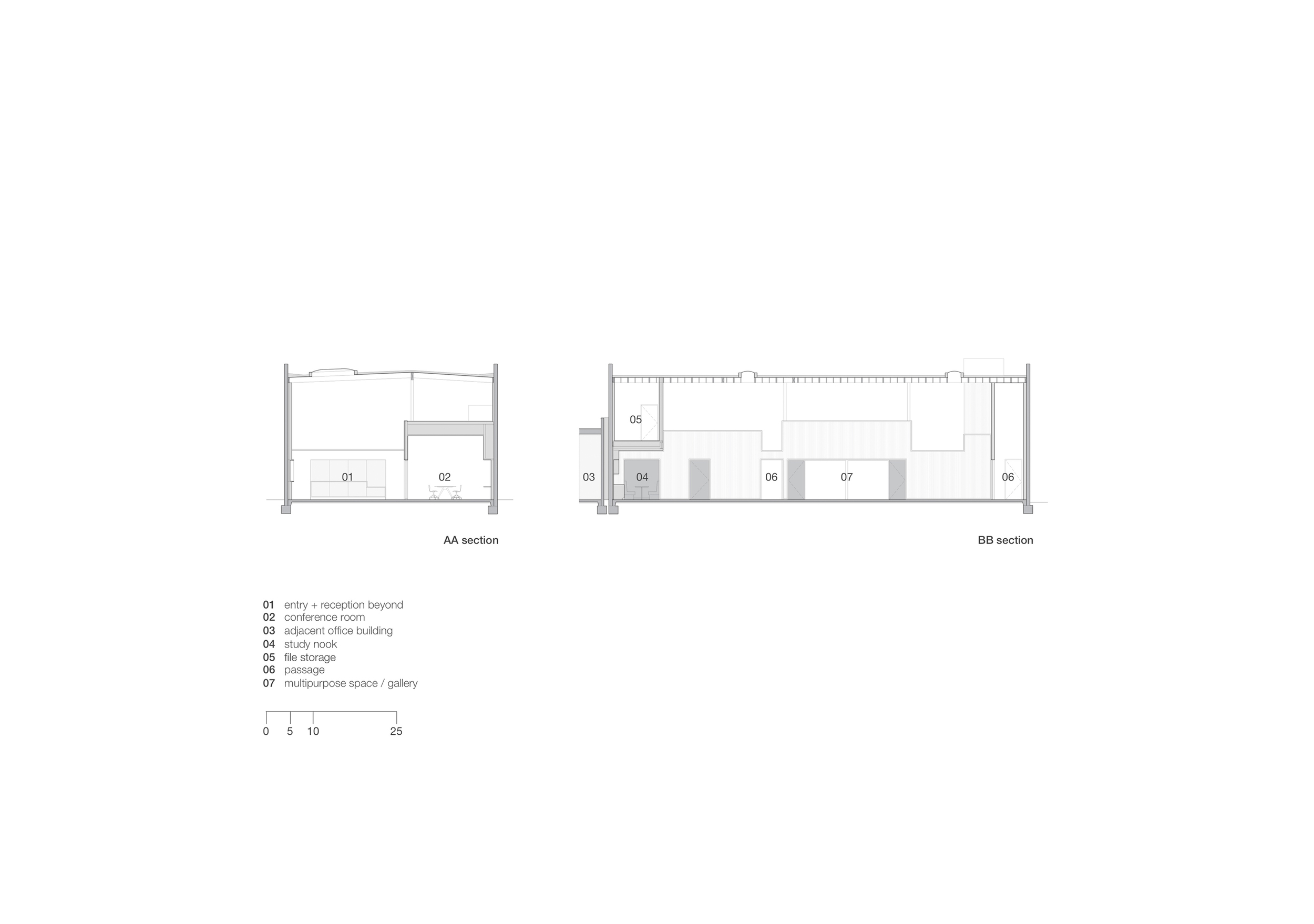Client: Servicon Systems, Inc. Mahdesian Learning Center
Location: Culver City, California
Date: 2013 - 2014
Sustainability: LEED-Platinum certification awarded
Photographer: Terrance Williams
Video: Spirit of Space
Awards:
Azure magazine 2017 AZ Awards , Environmental Leadership category Merit Award
International Design Awards 2016, Office Interior Design category, Bronze
Los Angeles Business Council 2015 Architecture Award, Sustainability category
Los Angeles Business Journal 2015 Commercial Real Estate Award, Best Sustainable Project, 1st Place
AIA Center for Emerging Professionals 2015 national exhibition selection
Interior Design magazine Best of Year Award Honoree 2014
Publication:
Los Angeles Business Journal, February 23, 2015
Interior Design, December 2014
Project Description:
Located just one block from the Culver City Expo Line station and adjacent to the prospering Hayden Tract, this warehouse conversion project provides a new training center for Servicon Systems, a leading provider of sustainable building maintenance services for Southern California's aerospace industry. By resolving the company’s challenging sustainability and programmatic goals with an architecture of clarity, the project expresses a new optimism for the organization.
In a nod to the client’s business, the architecture of aircraft hangars provided a conceptual touchstone for the design, informing the project's industrial materials, generous interior space, exposed ceiling infrastructure, and simple color palette. The existing warehouse was conceived as a purified container into which a bar-shaped volume, clad in corrugated metal, is inserted. This volume is strategically extruded and subtracted to accommodate meeting rooms, study nooks, storage, and restrooms. The remaining warehouse void serves as a flexible multipurpose space for larger group activities, such as training sessions, receptions, gallery openings, and office-wide meetings. New skylights provide ample natural light, though retractable skylight shades and a hidden motorized theater curtain can completely darken the space for presentations. By creating an abstract atmosphere of ambient intensity, the project frees up workers to explore alternative patterns of use.
The client was exceptionally committed to investing in the highest green measures, most notably: 227 rooftop- and carport-mounted photovoltaic panels, all-new high-efficiency mechanical, electrical, and plumbing systems, and solar-powered electric vehicle charging stations.
The project has received a LEED-Platinum rating for New Construction, making it the first such building in all of Culver City.
