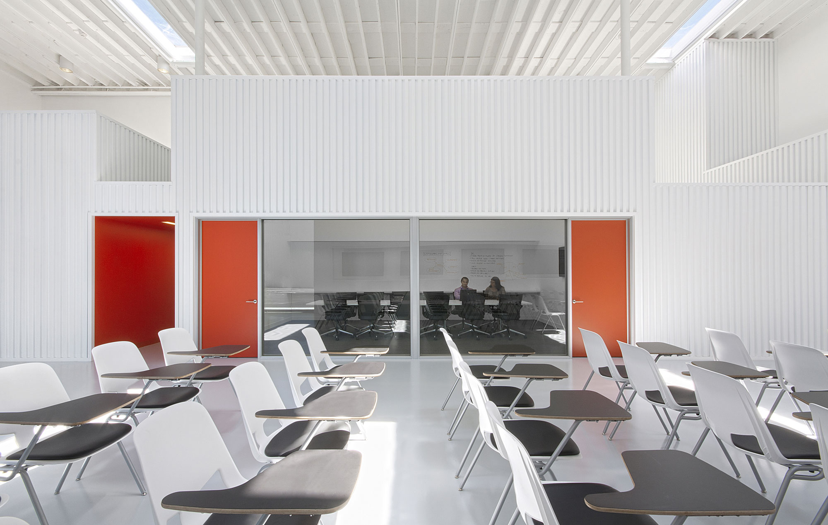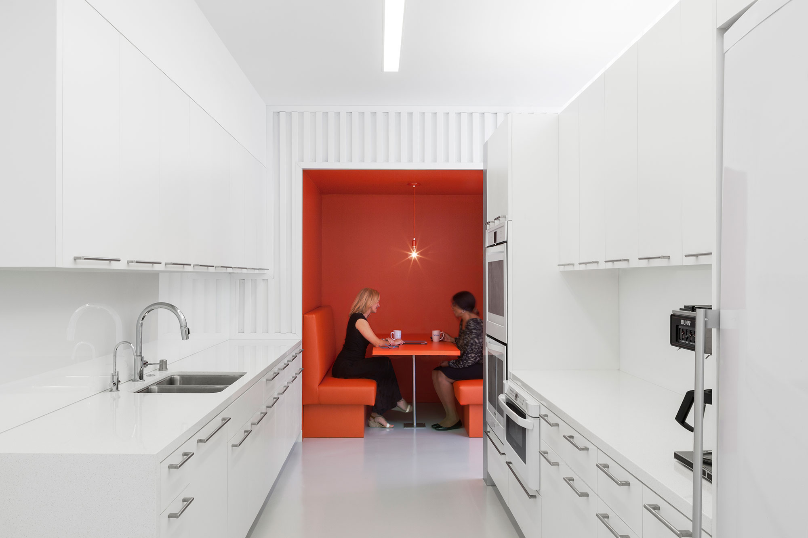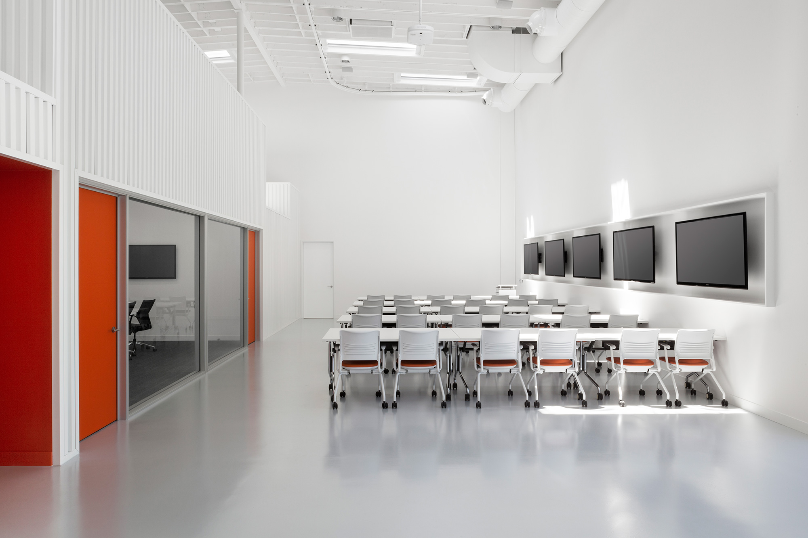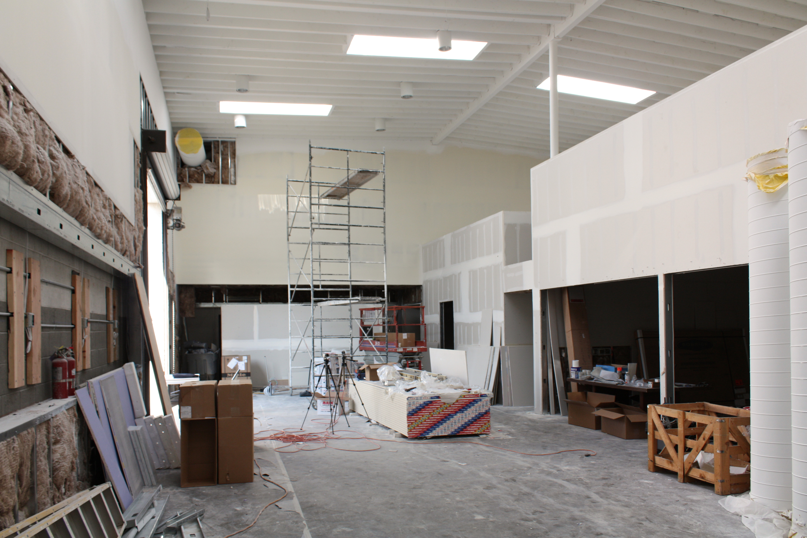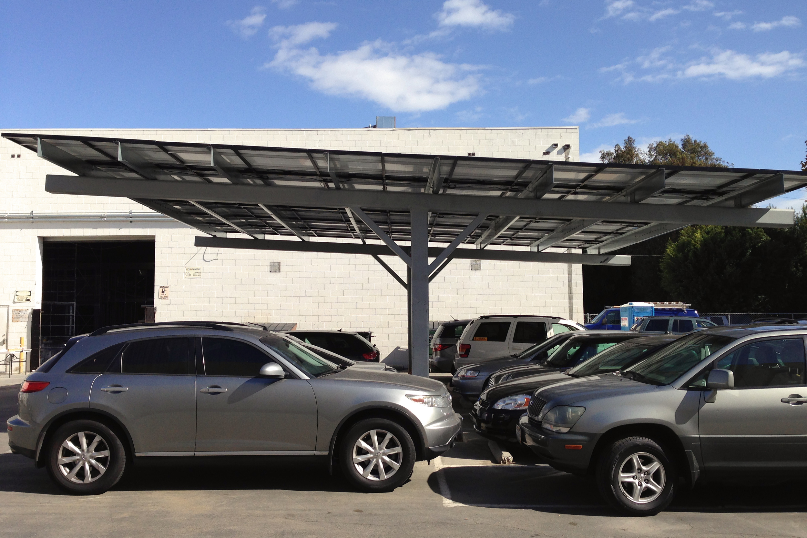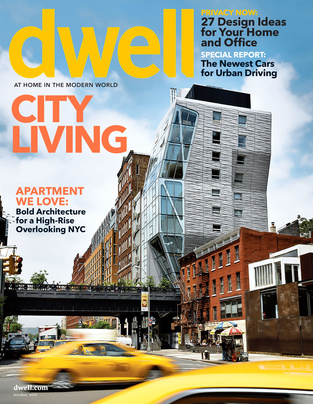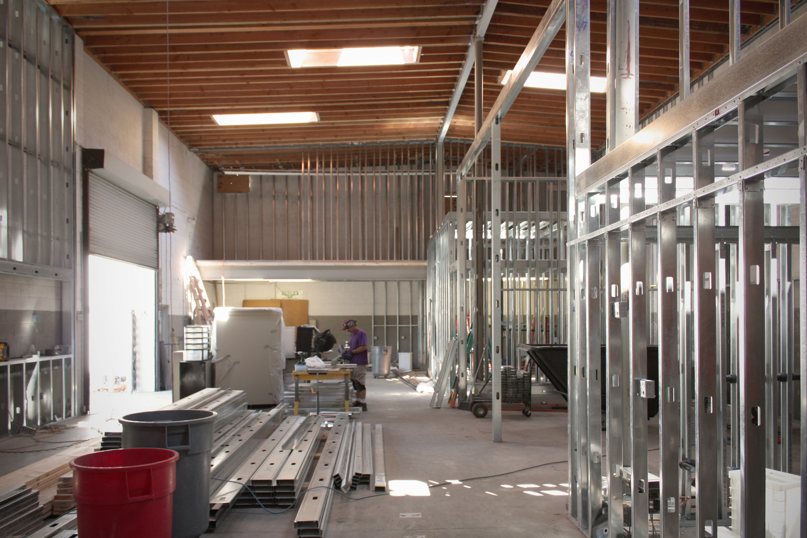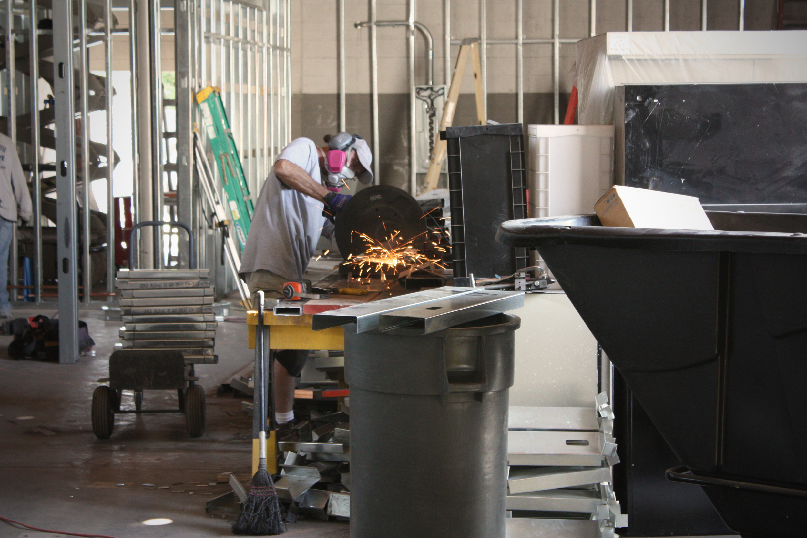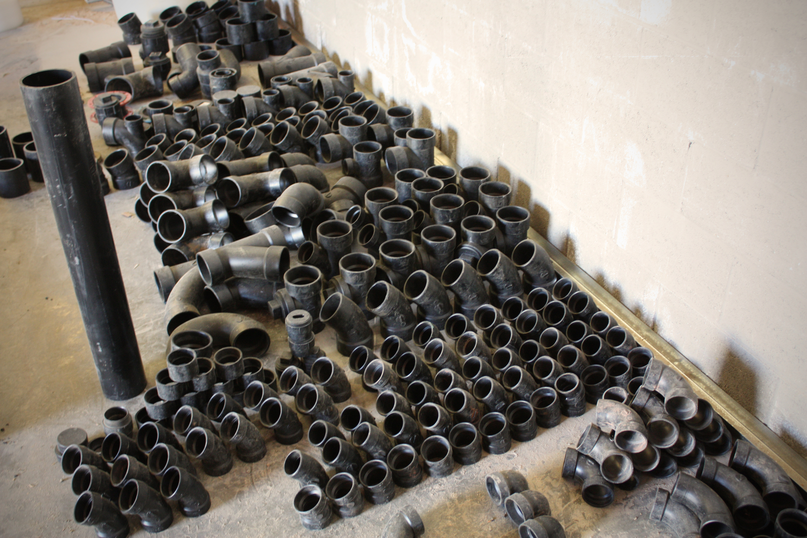February 23, 2015
The Los Angeles Business Journal has named Edward Ogosta Architecture's Hangar Office the Best Sustainable Project of the year. The LEED-Platinum project won Gold (the top honor in the Sustainability category) in the LABJ's Commercial Real Estate Awards program, which "recognizes the biggest, best, and most notable commercial real estate projects of 2014." We learned of the award alongside our client, Servicon Systems, at an evening awards gala held February 17th at the LA Hotel Downtown. We are extremely proud of this amazing achievement, not least since the other finalist in this category was a very strong entry by the City of Santa Monica, which won Silver. A spread on the project is in this week's issue of the Journal.









