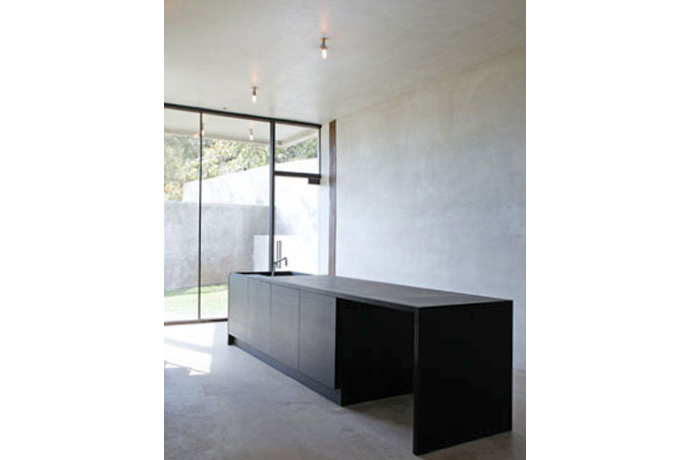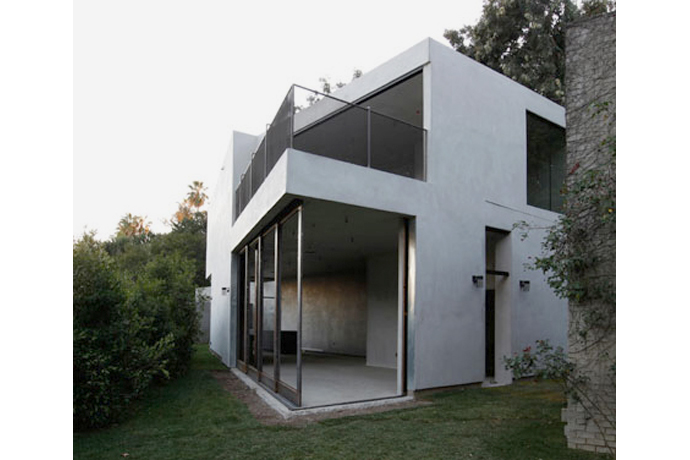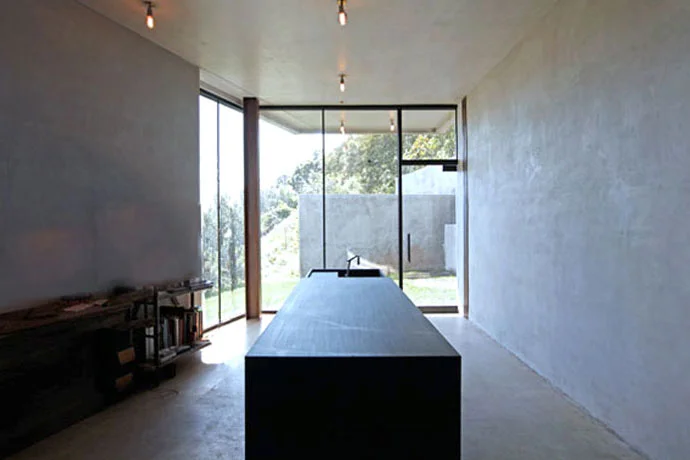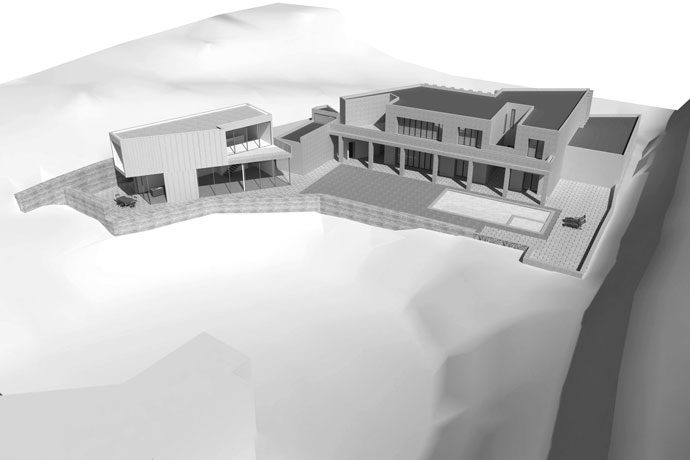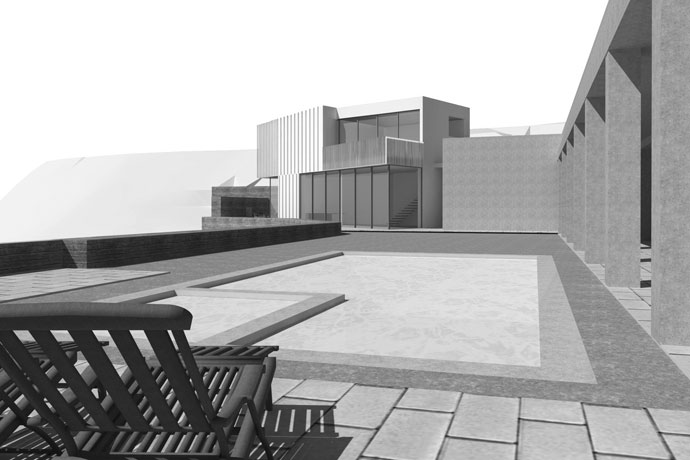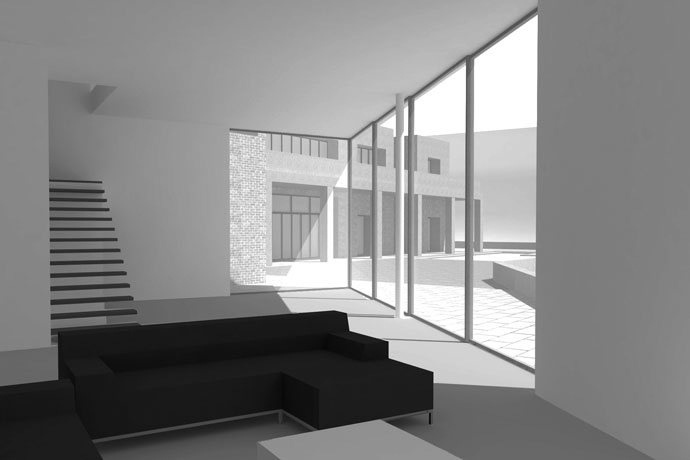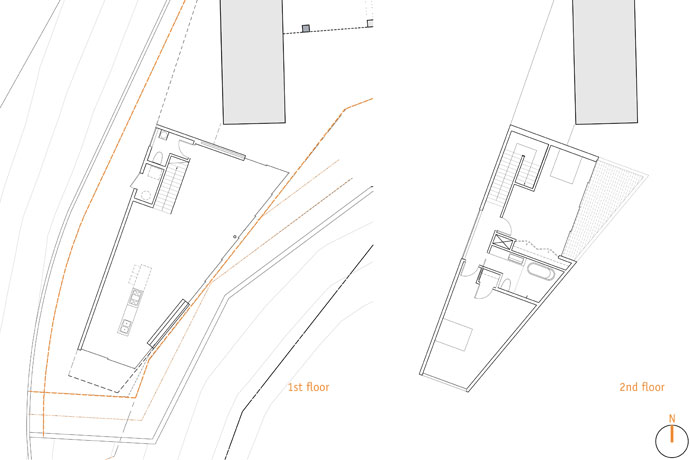summit guest house: modern beverly hills addition
summit guest house: modern beverly hills addition
summit guest pavilion
Location: Beverly Hills, California
Date: 2006-2008
Type: residential
Project Description:
A guest house + entertainment pavilion for a couple with two children. The existing main house sits on a hillside overlooking a bowl-shaped slope, with views to the city below. New retaining walls created a small wedge of flat earth to site the 2,000 square foot pavilion. Tight property lines, wall setbacks, and area limitations determined the triangular shape of the building. In order to maximize the relationship with the main house, sympathetic proportions, ceiling heights, and materials were chosen. Large telescoping glass doors retract seamlessly into the walls, opening the main floor to the backyard, pool, and views, thus maximizing the interrelations between inside and outside.

