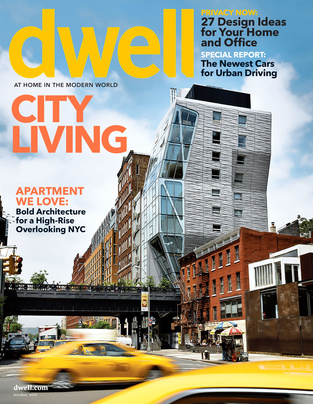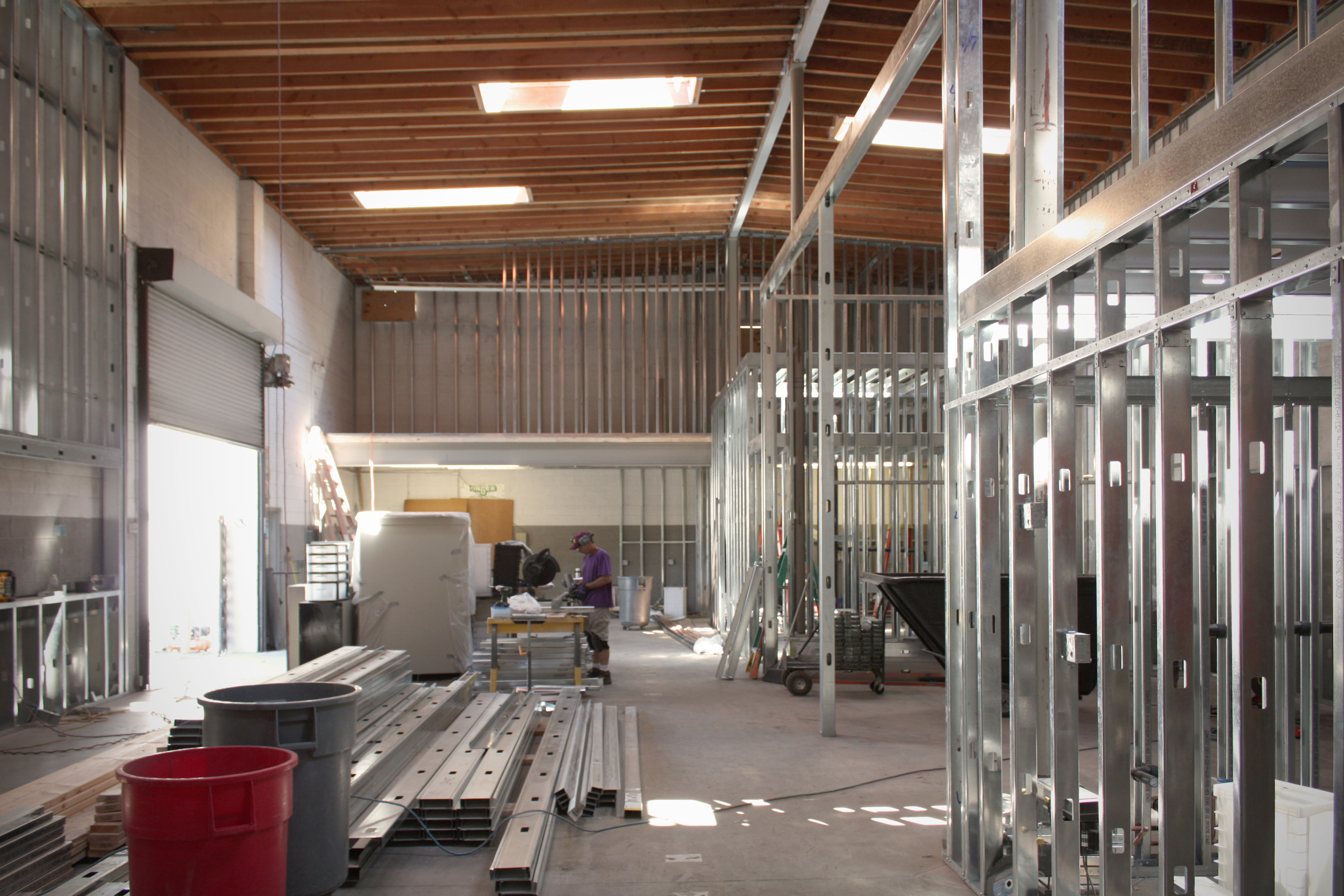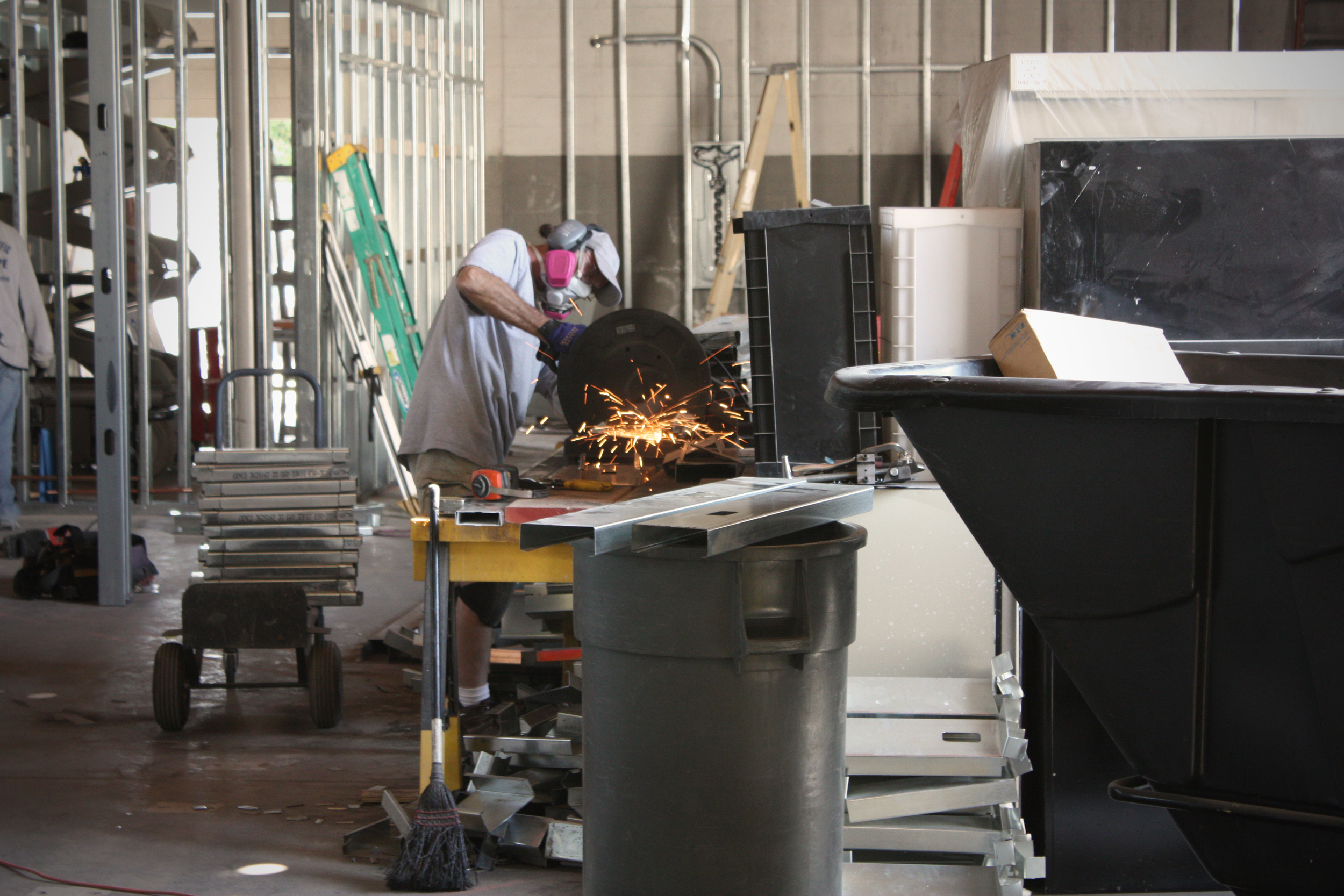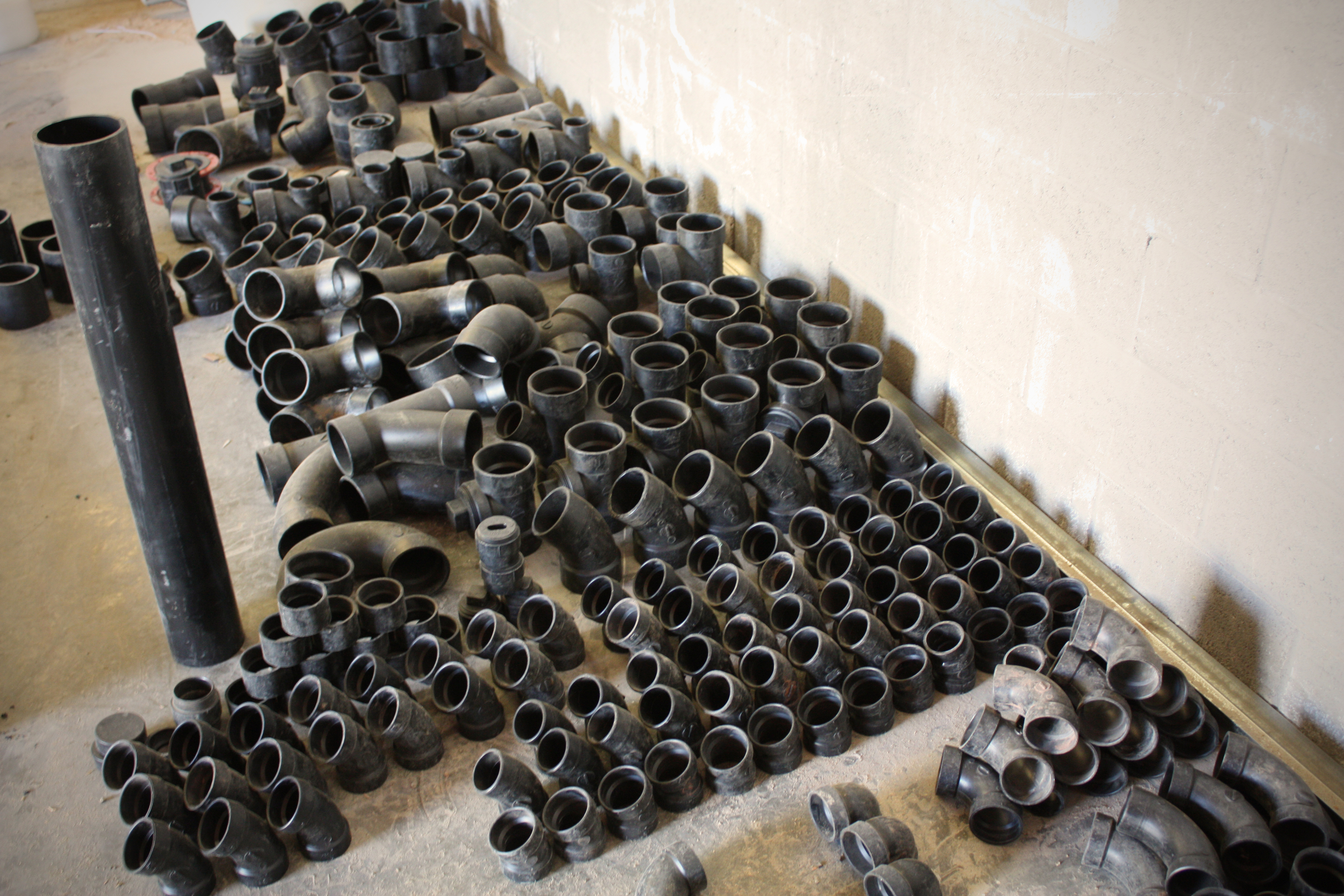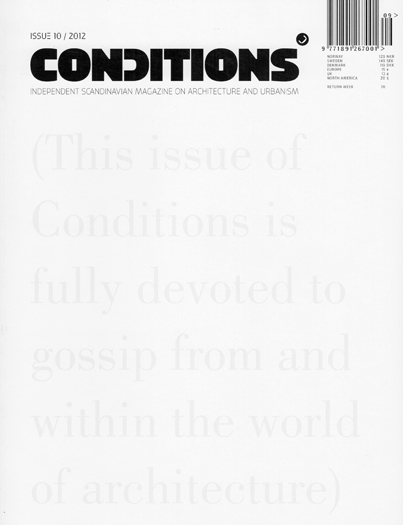We're excited to see our Four Eyes House featured in the October issue of Dwell magazine. The project is included in the article "Privacy 2.0" by William L. Hamilton, which explores how architecture is redefining notions of domestic privacy in the 21st century. The author discusses how changes in family structures are offering new opportunities for spatial porosity and social community in the home, providing examples by noted architects Pezo von Ellrichshausen, and Jun Igarashi. Additionally, while media technologies engage in an ever-escalating assault on our privacy, the architecture of domestic space at its best can offer an escape from the digital into the real, as exemplified by the four "sleeping tower" bedrooms of the Four Eyes House. Theorist Michael Benedikt nicely encapsulates this simple but powerful thesis in his treatise For an Architecture of Reality, stating:
“...in our media-saturated times it falls to architecture to have the direct aesthetic experience of the real at the center of its concerns.”
The full article can be viewed here.

